3D visuals for property is a tool more and more real-estate agents are using these days to help sell properties. Especially when these properties are still in the building fase. Buyers often have difficulty seeing the potential and what a space can finally look like. That’s where VKV Visuals (me) comes in. Creating appealing visuals with realistic interior design plans, that can actually be executed for real (also by me), are one of my favorite things to do and have been doing for a long time.
This time I am sharing my latest, smaller, project for a city appartment in Amsterdam which is still being built. As you can see I was in a “green” mood :-). I had a young stylish couple in mind, possibly with smaller kids, to buy this appartment. For the furniture in the living you can see the Togo sofa, a vintage design by Michel Ducaroy, first issued in 1973 and still produced by Ligne Roset. Also, the Belt coffeetable by Meridiani, a set of Jielde floorlamps and the well-known Eames lounge chair (you can’t go wrong with that one, see my post here). And the Tracery carpet, designed by Kelly Wearstler for The Rug Company.
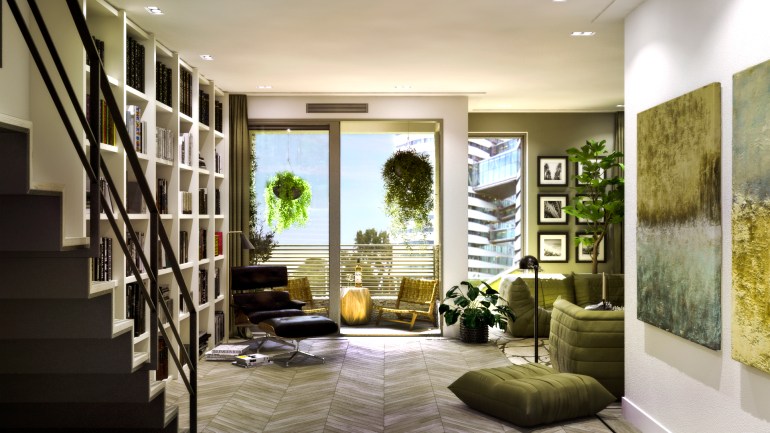
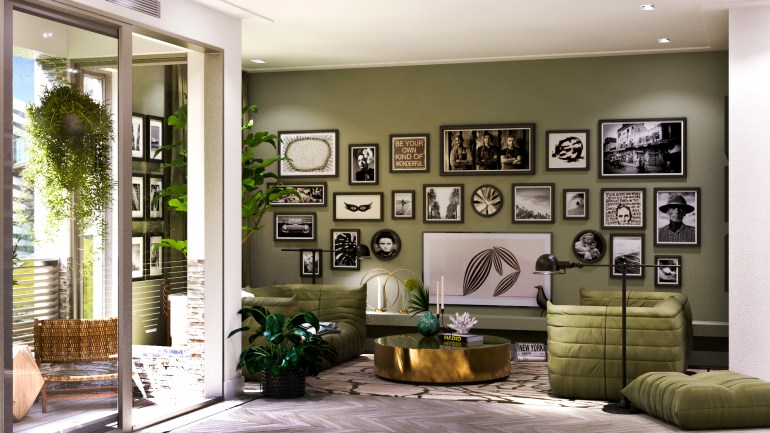
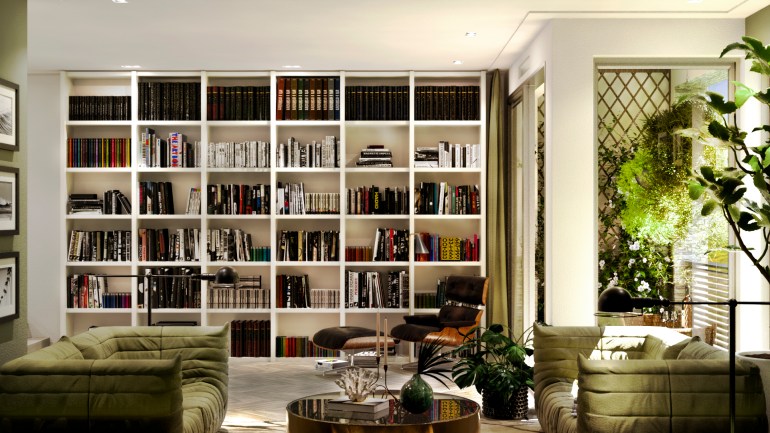
In the bedroom a four-poster bed with Mondriaan nightstand tables by Nettie de Groot. Behind the bed I have used a mural wallpaper, depicting the moon, by Wall & Deco. The bedside lamps are the Sahara lamps by Arteriors Home, available via Lightology. An finally the Loop & Cut floorcarpet, designed by Patricia Urquiola for Molteni.
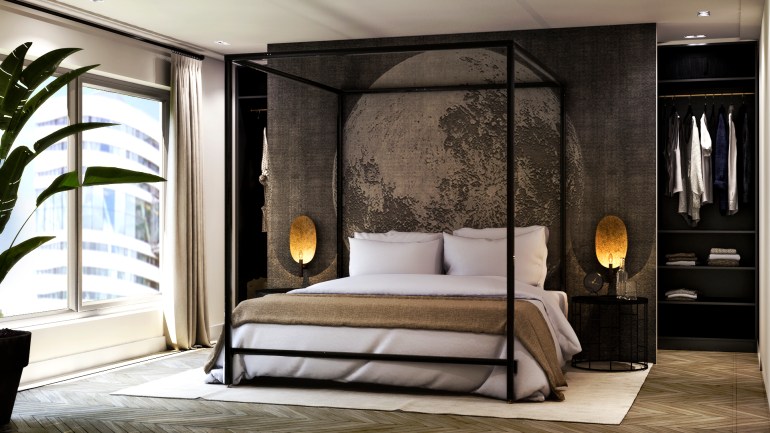
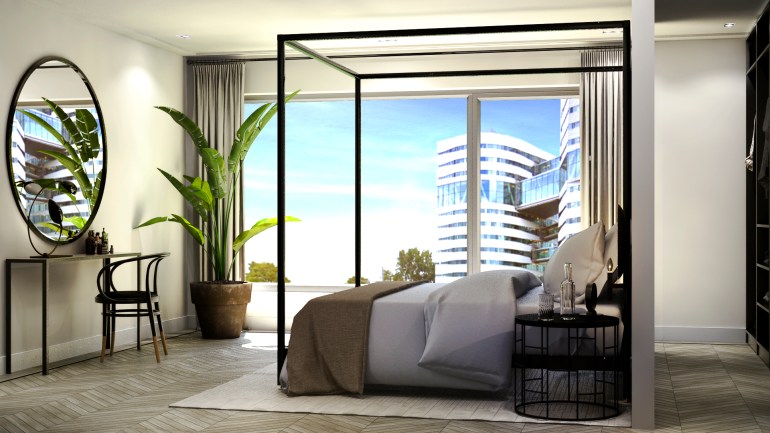
If you are in the housing business, I hope I have put you on the right track to start using 3D Visuals for property. In the past the 3D visuals for property I have created have always made it possible to sell a project fast at asking price or more.
If you enjoy reading my blog, please consider giving my Facebook page a “like“
YOU MAY ALSO LIKE:
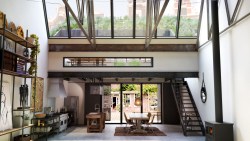 e Tandwielenfabriek (the GearWheelFactory) is a project-development by Buro Amsterdam. It is an old factory, right in the middle of the old city-centre of Amsterdam, The Netherlands. Buro Amsterdam has created 12 appartments with an über-cool industrial loft vibe. Double-volume ceilings with lots of glass filling the spaces with abundant daylight.…
e Tandwielenfabriek (the GearWheelFactory) is a project-development by Buro Amsterdam. It is an old factory, right in the middle of the old city-centre of Amsterdam, The Netherlands. Buro Amsterdam has created 12 appartments with an über-cool industrial loft vibe. Double-volume ceilings with lots of glass filling the spaces with abundant daylight.…

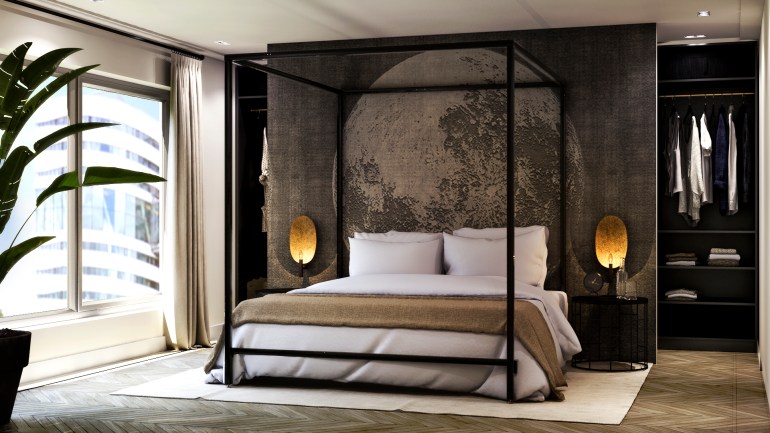
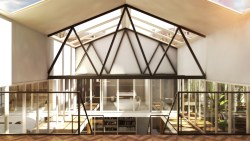
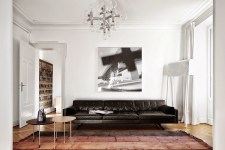
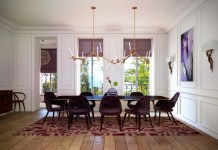
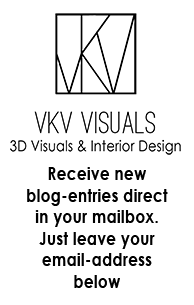
The photos of the rooms in this article look really nice, especially the photograph of the bedroom at the top of the page.