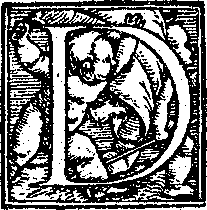 e Tandwielenfabriek (the GearWheelFactory) is a project-development by Buro Amsterdam. It is an old factory, right in the middle of the old city-centre of Amsterdam, The Netherlands. Buro Amsterdam has created 12 appartments with an über-cool industrial loft vibe. Double-volume ceilings with lots of glass filling the spaces with abundant daylight. Outside terraces on the ground and upper floors for a relaxed lifestyle with summer bbq’s and sundowner drinks.
e Tandwielenfabriek (the GearWheelFactory) is a project-development by Buro Amsterdam. It is an old factory, right in the middle of the old city-centre of Amsterdam, The Netherlands. Buro Amsterdam has created 12 appartments with an über-cool industrial loft vibe. Double-volume ceilings with lots of glass filling the spaces with abundant daylight. Outside terraces on the ground and upper floors for a relaxed lifestyle with summer bbq’s and sundowner drinks.
As these apartments are sold in a bare (casco) state, I was given the assignment to do the Digital Interior Design and to create the visuals for this project. The brief was to create hip, contemporary interiors with a lived-in look. As there are 5 types of appartments, I decided to give each appartment a different theme. From Vintage/Creative to Mediterranean/Ibiza-style to Black-and-White Monochrome to Mid Century to Retro. This way, the prospective buyers are able to envisage how their appartment could look once finished.
Below is a small selection of the 3D Visuals I created for this unique project. Please visit the website (detandwielenfabriek.nl) to see the rest of the visuals or if you want more background information about the history of this object, the layouts, 2D plans etc. Sales are only between the 8th and 26th of June 2015. So if you want to buy one of these city gems you’d better hurry, as I expect this one-of-a-kind project will be sold out within days.
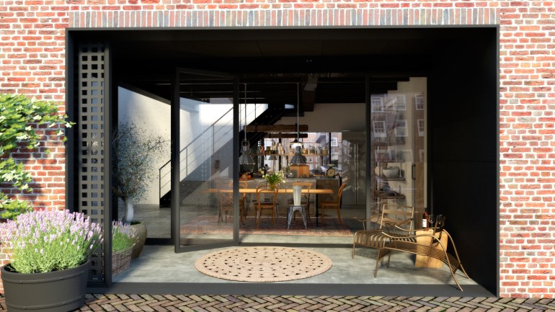
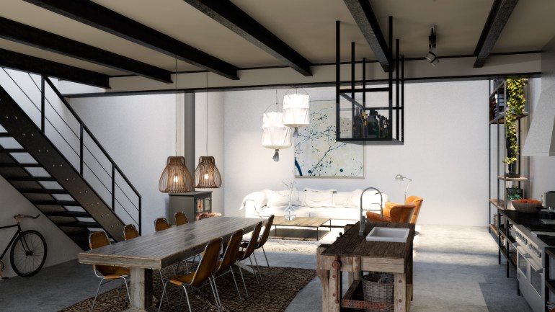
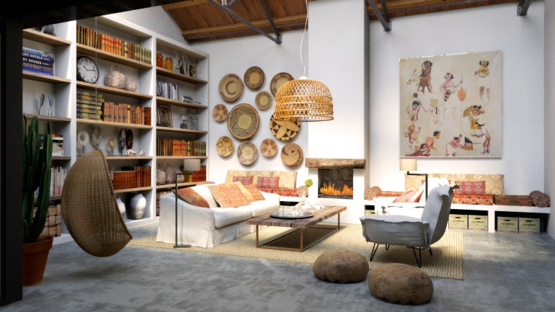
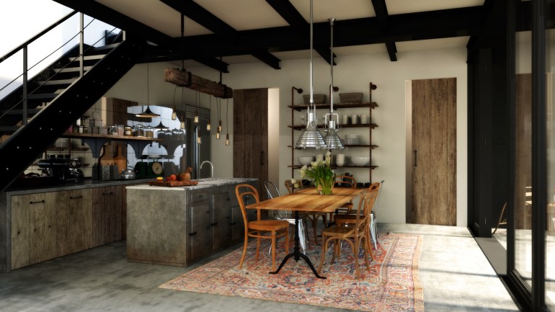
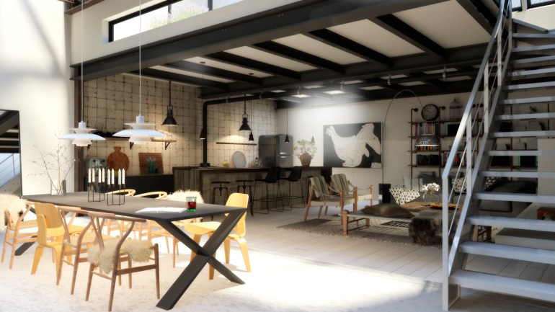
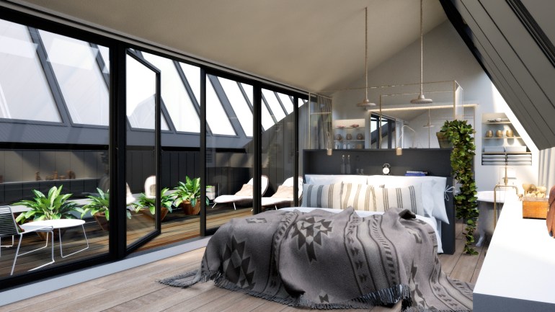
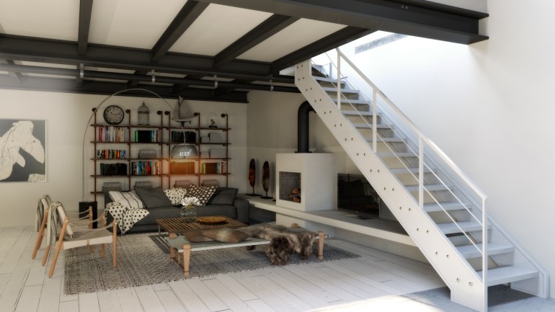
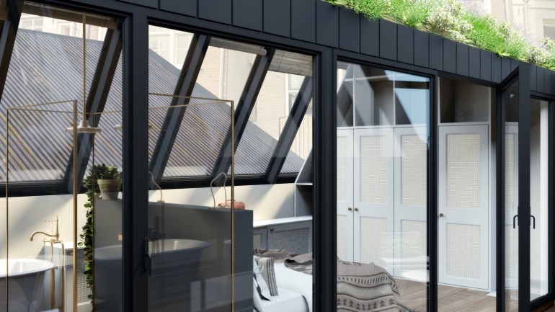
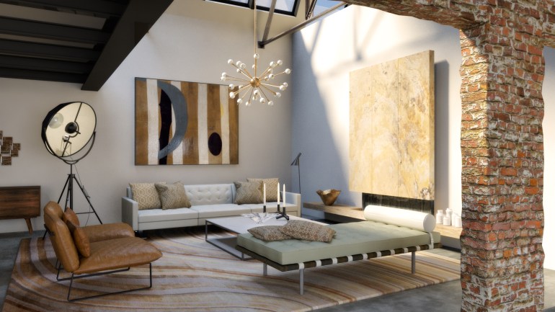
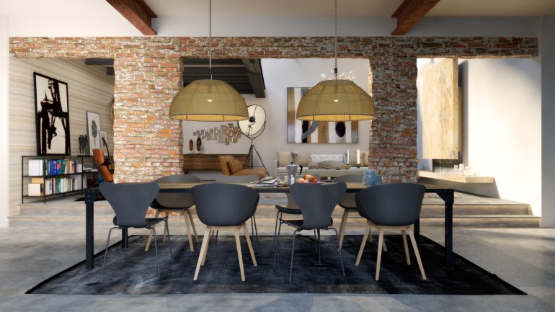
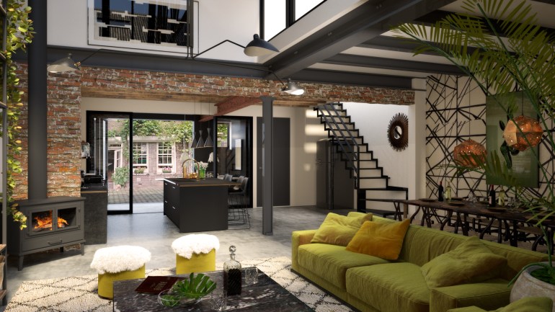
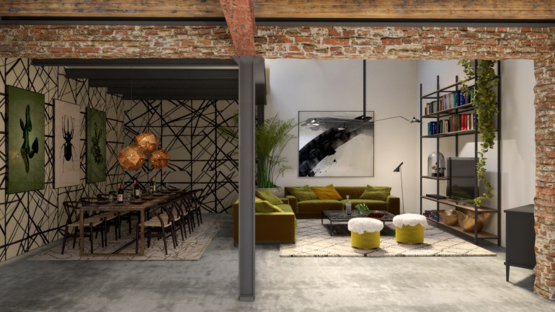
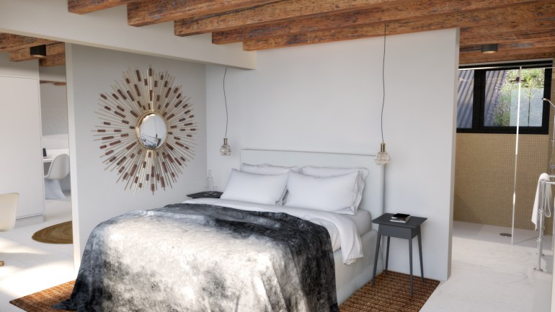
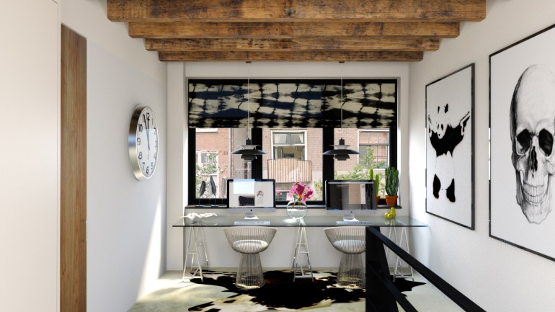
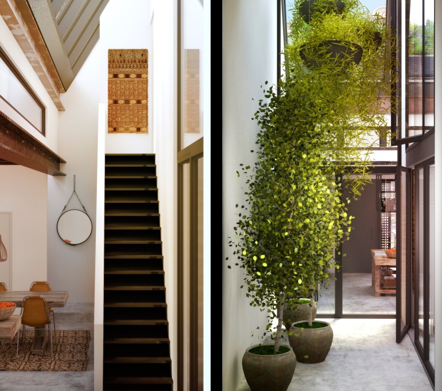
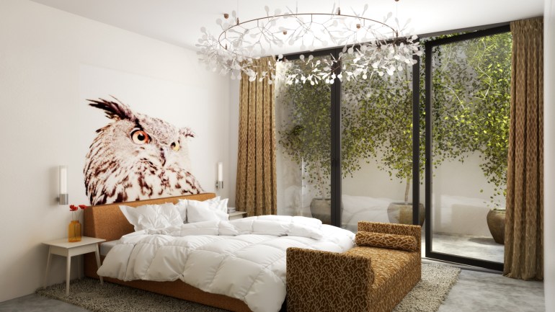
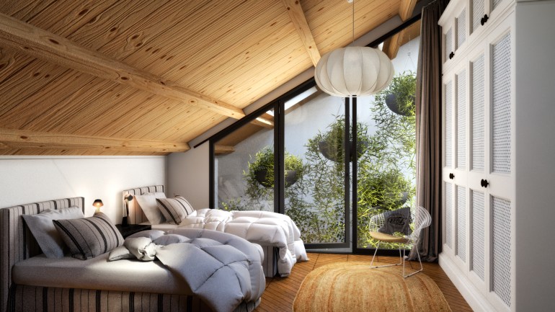
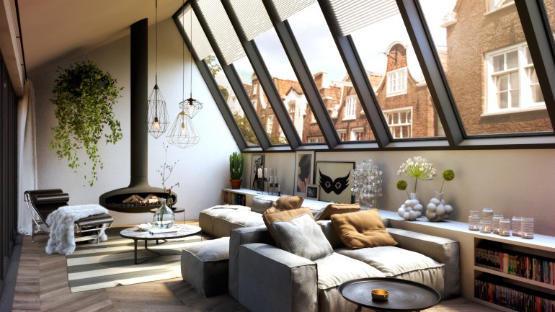
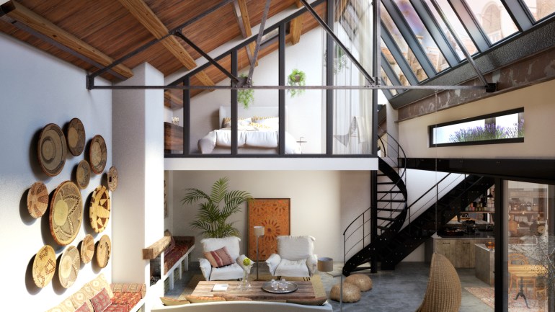
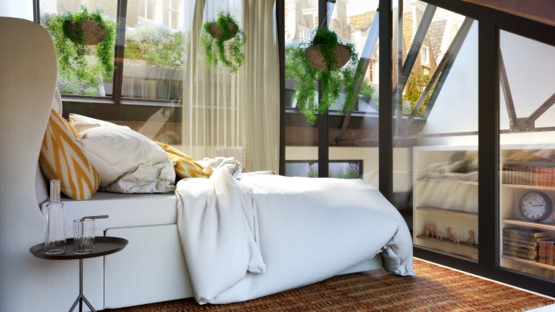
If you enjoy reading my blog, please consider giving my Facebook page a “like“

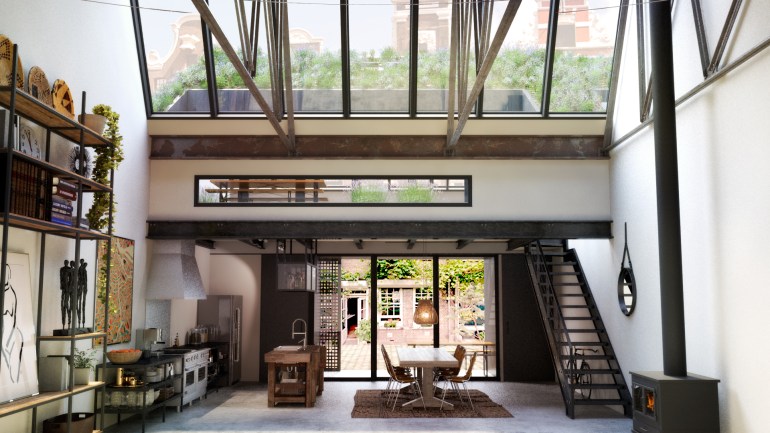
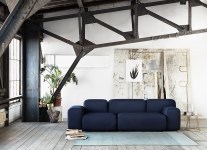
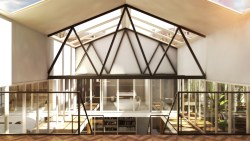
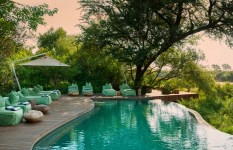
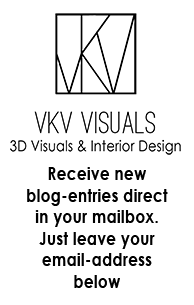
Pingback: AN AMSTERDAM LOFT ⋆ vkvvisuals.com/blog